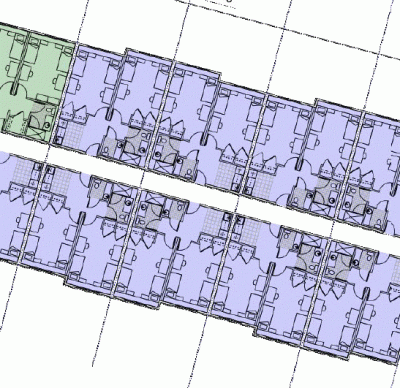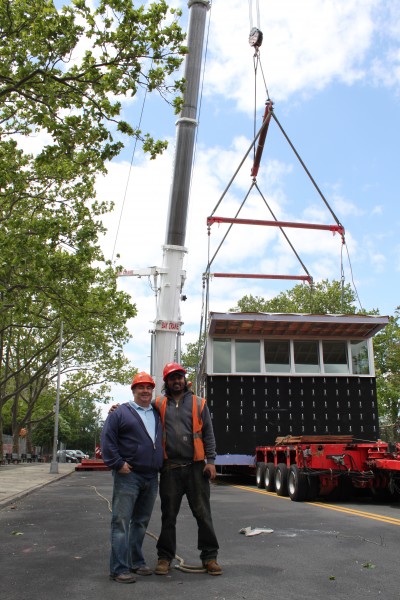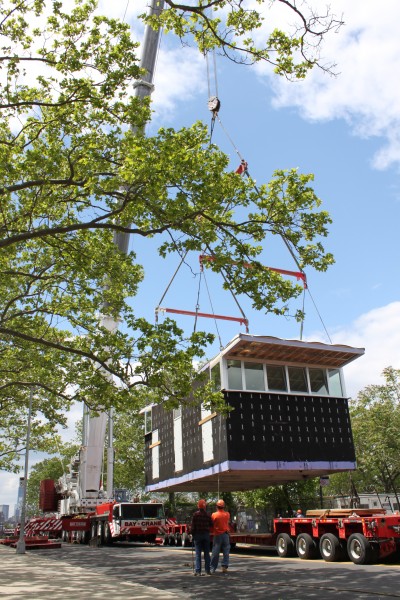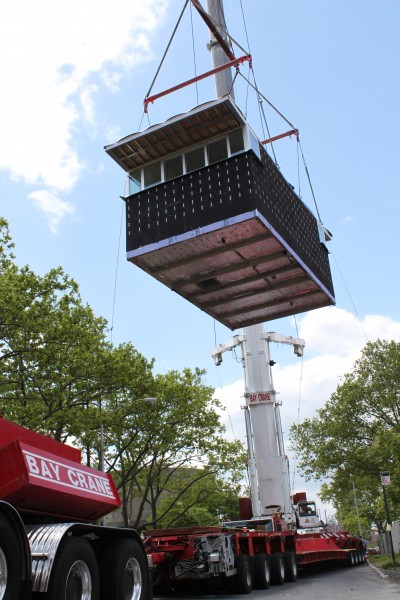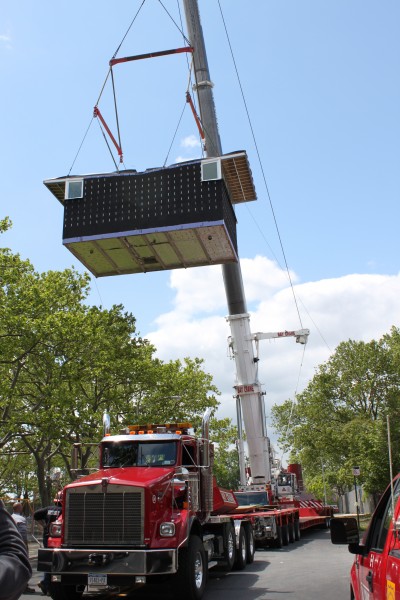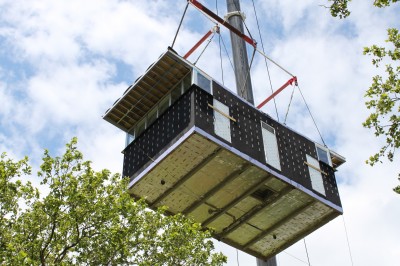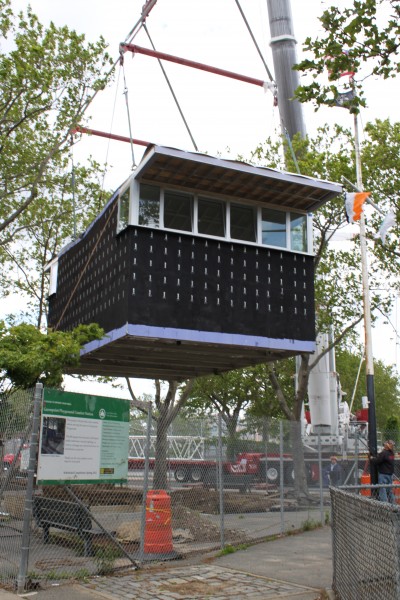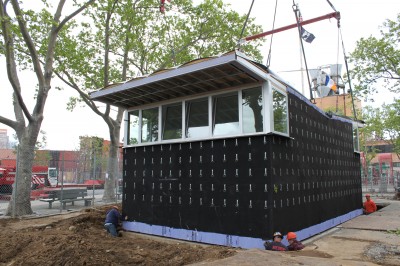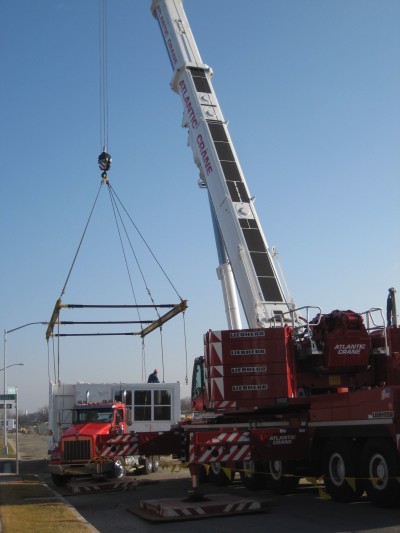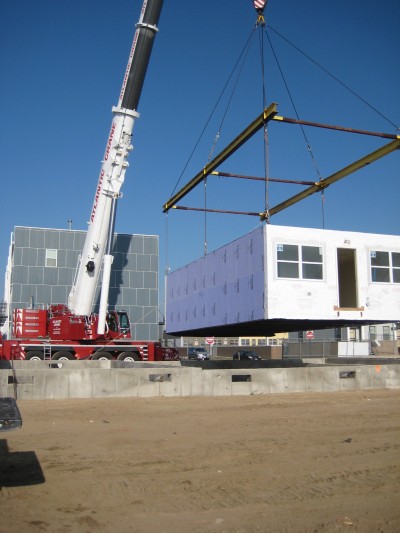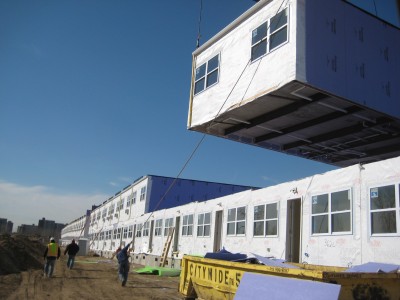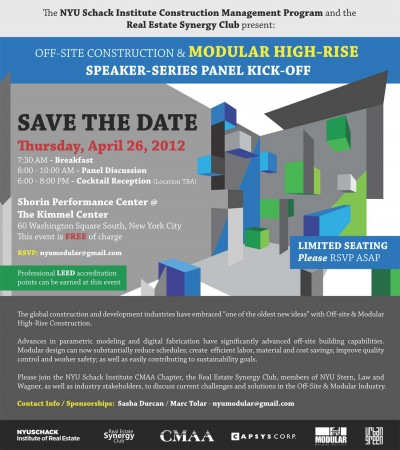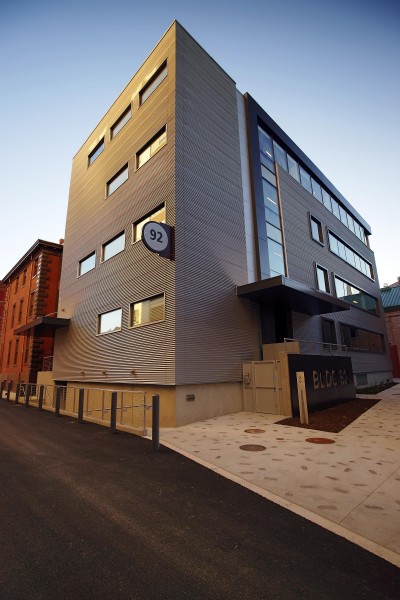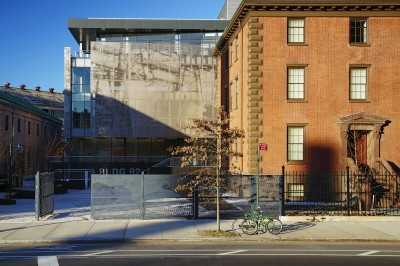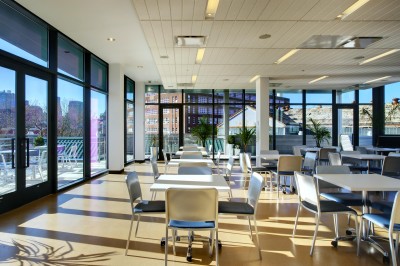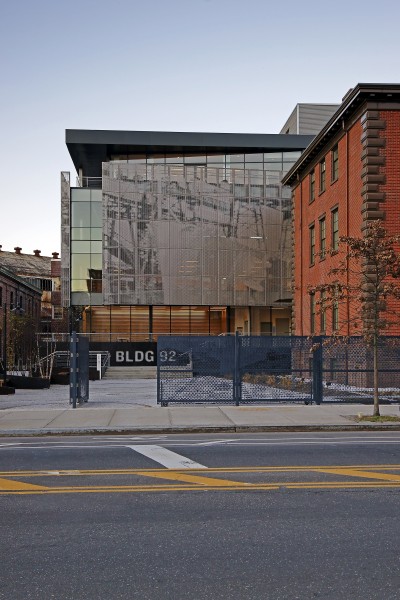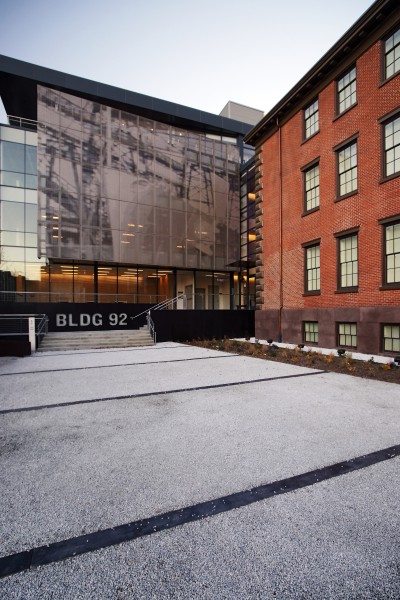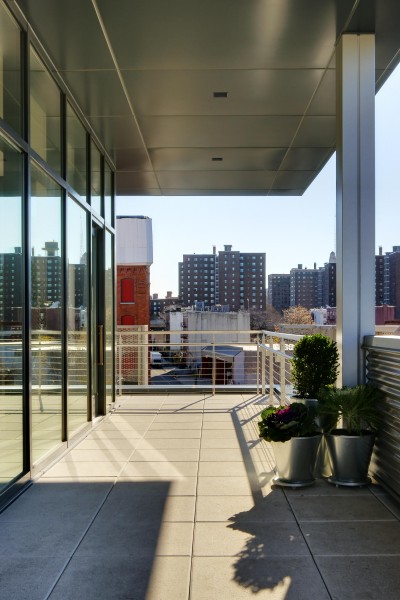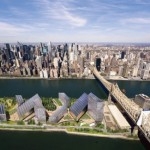
Cornell out to push construction frontiers
3:46 pm, May 24, 2012
BY SARAH TREFETHEN
Cornell hopes to deliver four new campus buildings by 2017, if funding and costs work out as hoped.
When the Bloomberg administration set out to bring a new applied sciences campus to the five boroughs, the goal was to introduce a source of innovation that would help New York City’s economy remain competitive in the 21st century.
Now, as Cornell University moves forward with plans to construct a $2 billion engineering campus on Roosevelt Island, innovation remains the project’s watchword.
That trailblazing philosophy will extend to awarding construction and design contracts for the planned two million s/f on new space, according to Kyu Whang, the university’s vice president for facilities service.
Modular, pre-fabricated construction is “absolutely” an option for the project, Whang told attendees of NAIOP’s “Building the Future of New York City” forum earlier this month.
“If it’s an innovative way to do construction, then certainly we’ll consider it on our campus,” he said, responding to a direct question about the controversial practice of staging some construction work for a project in an off-site factory.
Modular building is still uncommon in New York, but Forest City Ratner plans to start construction on the world’s tallest pre-fabricated steel building in Brooklyn this year.
Whang’s comment was in keeping with one of the themes that emerged during the morning-long event, held overlooking the World Trade Center construction site: the idea that New York City builders are out of date.
Seth Pinsky, chairman of the Economic Development Corporation, said that the city’s building methodologies were “decades behind” other cities in the world.
Even by national standards, New York construction may be too slow and costly to attract some industries, said Pat Di Filippo, executive vice-president of Turner Construction.
Di Filippo described the pressures of time and efficiency faced by a major technology company like Apple or IBM (a Turner client) when launching a new product.
“Construction, facilities — those are just a drag on the bottom line,” he said.
Fast, efficient building is one of the things Cornell will be looking to accomplish on Roosevelt Island.
The Ithaca-based ivy school is contractually obligated to deliver two buildings by 2017, but it has a more ambitious goal. If funding and costs work out as hoped, Whang said, Cornell hopes to complete four buildings by that deadline.
Cornell is looking for a developer to enter into a partnership to construct its second Roosevelt Island building, a research and development facility. That developer will need to be comfortable with Building Information Management (BIM) software, Whang said.
Construction professionals are not the only people Cornell wants to push into new frontiers. Architect Thom Mayne of Morphosis is designing the first piece of the campus, a 150,000 s/f, net-zero energy academic building.
Mayne, who was behind the Cooper Union academic building at 41 Cooper Square, is expected to deliver the first design drafts in November 2012.
The university expects the design to break from the academic tradition of long corridors of offices and classrooms, and instead create a building of open, collaborative space with very few private offices, Whang said.
While resistance from tenured faculty can prevent universities from experimenting with floor plans, Whang said, there is an advantage to launching a completely new academic program on a completely new campus.
“We’re building the building before we have the faculty,” he said.
‘Real Estate Weekly’; “Cornell out to push construction frontiers”; Sarah Trefethen; May 24, 2012;
http://www.rew-online.com/2012/05/24/7243/;


