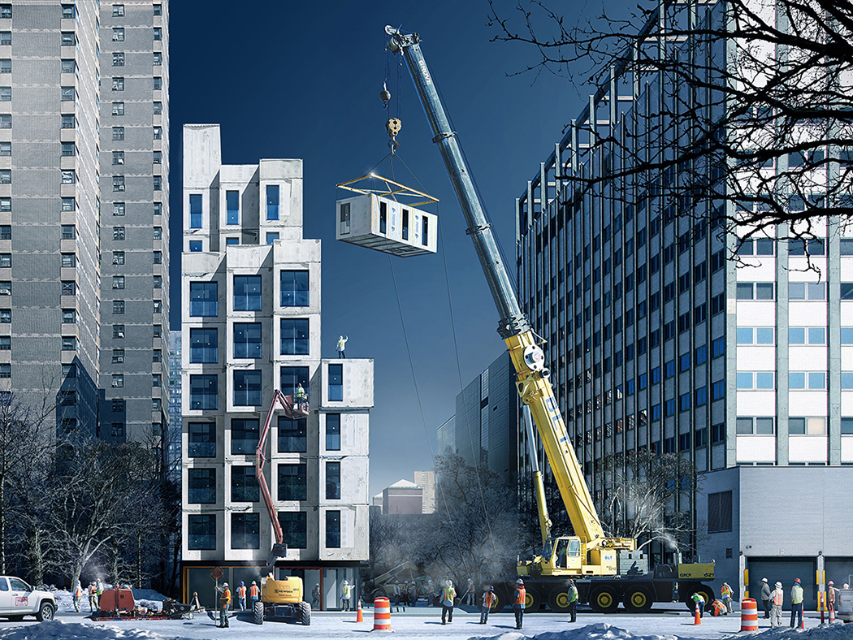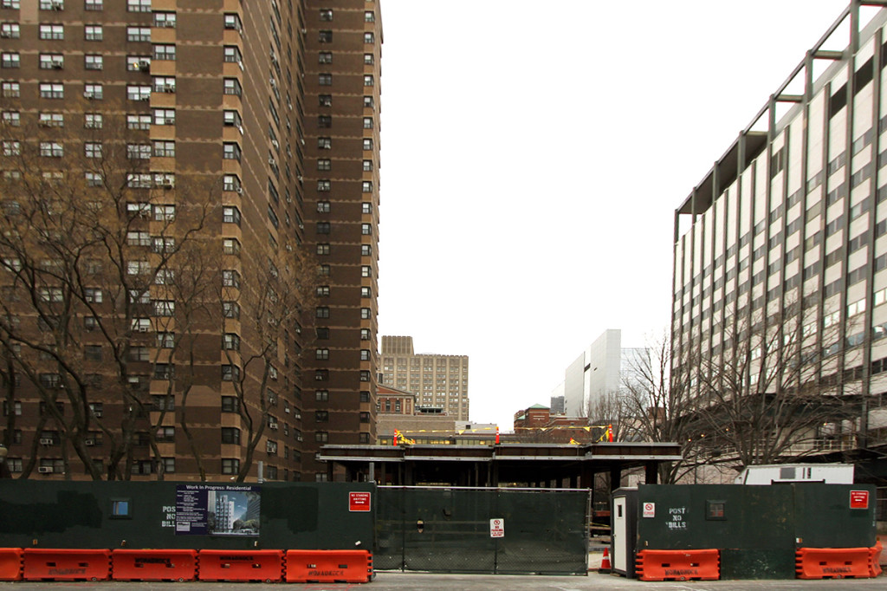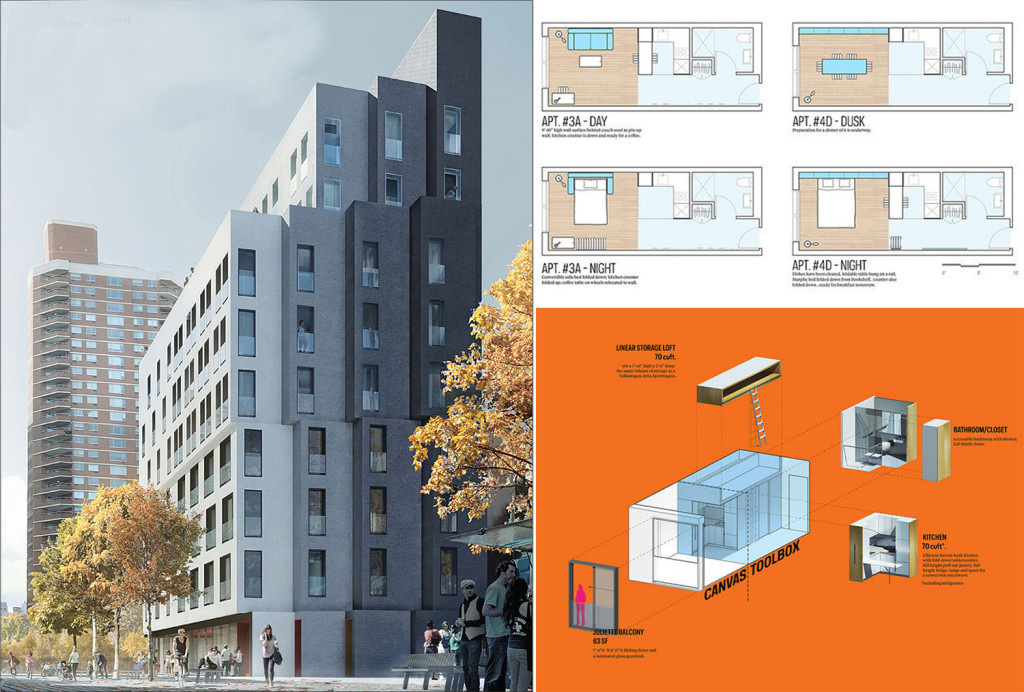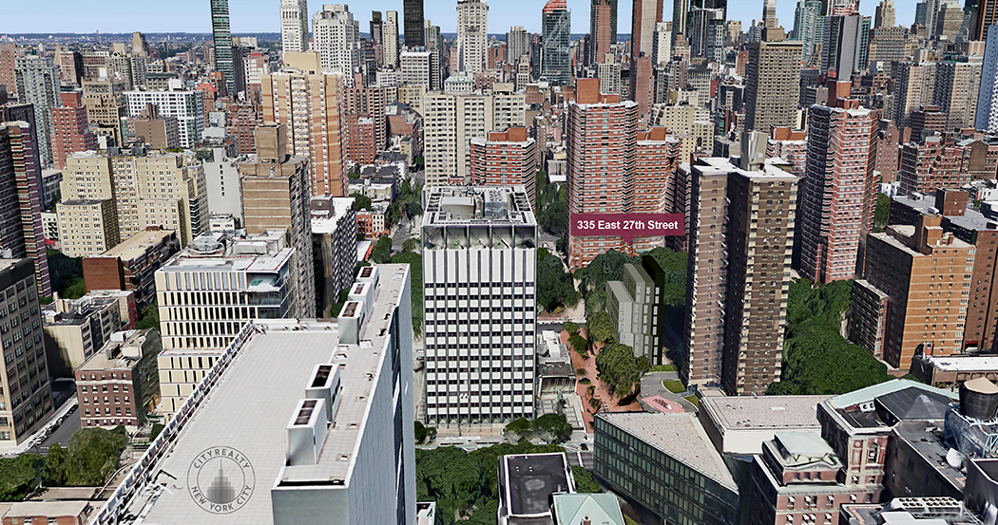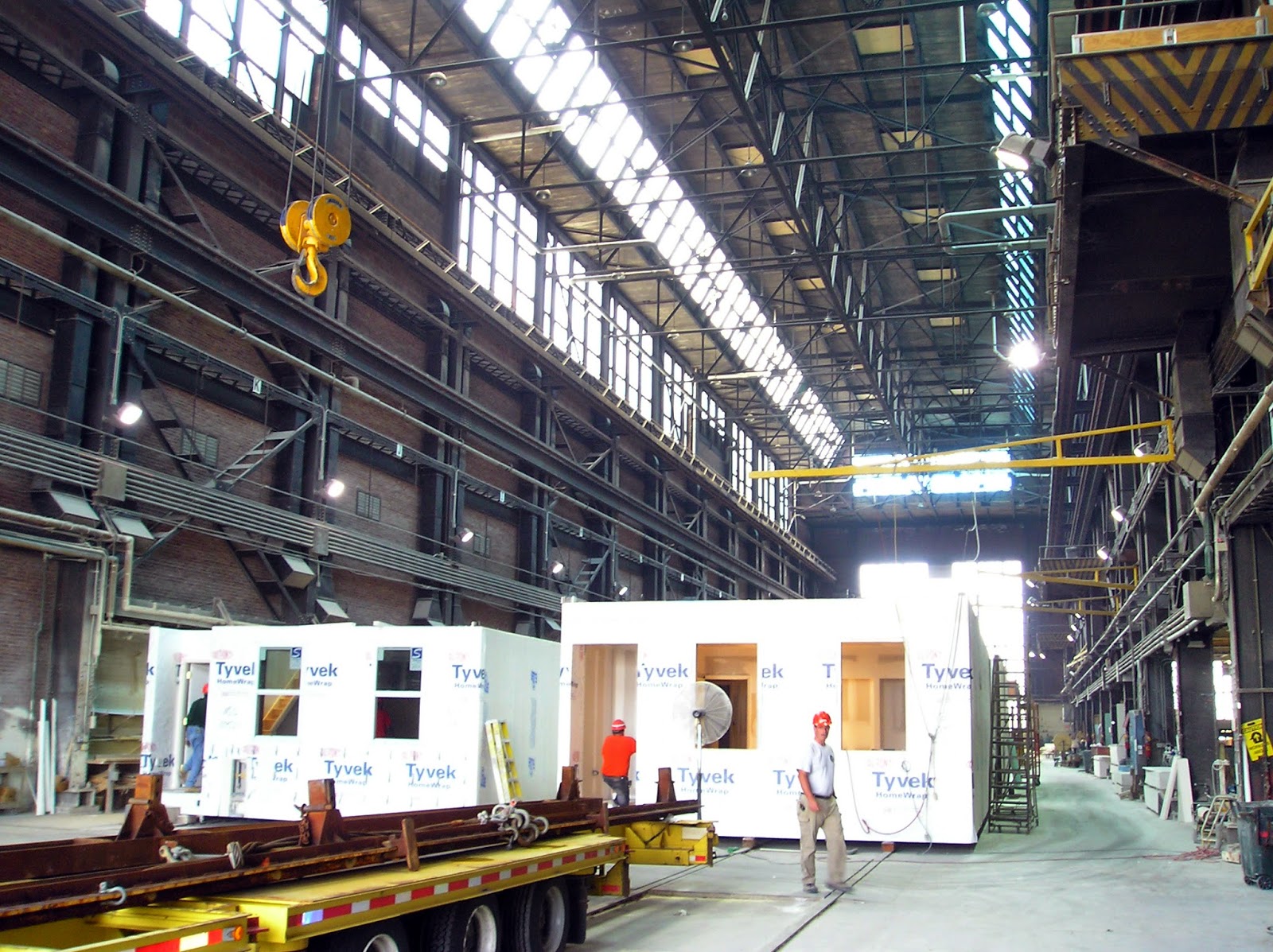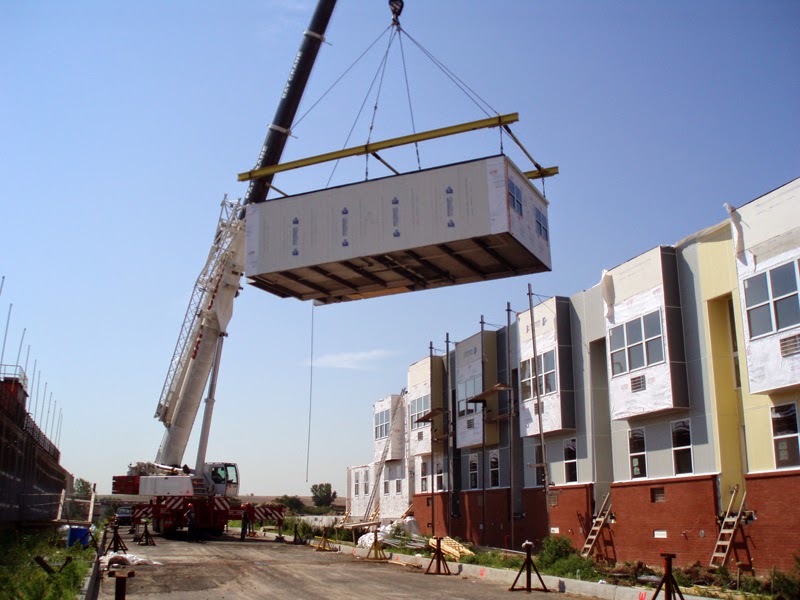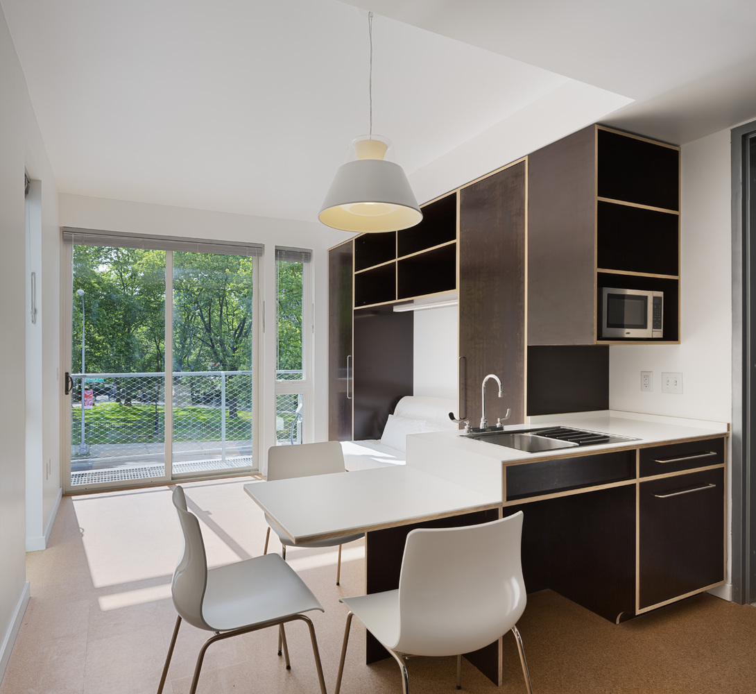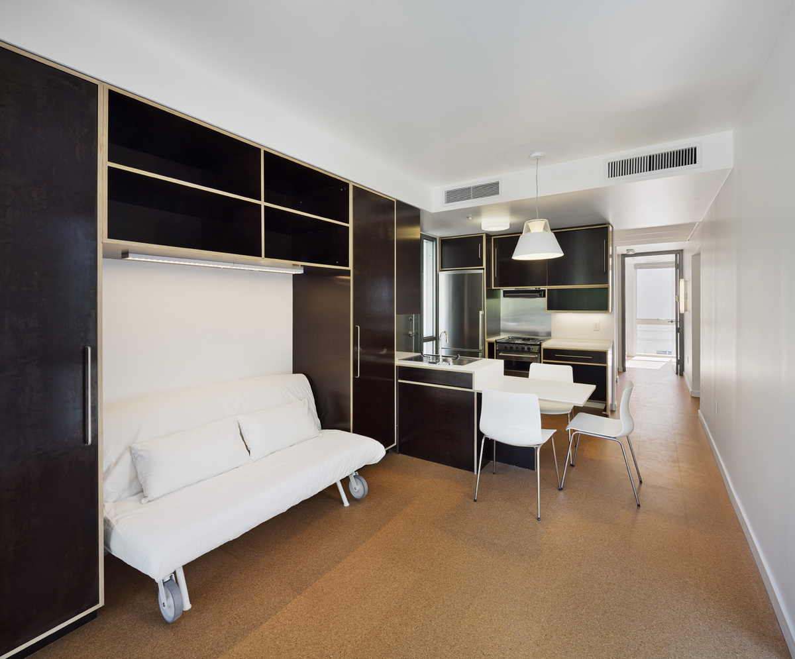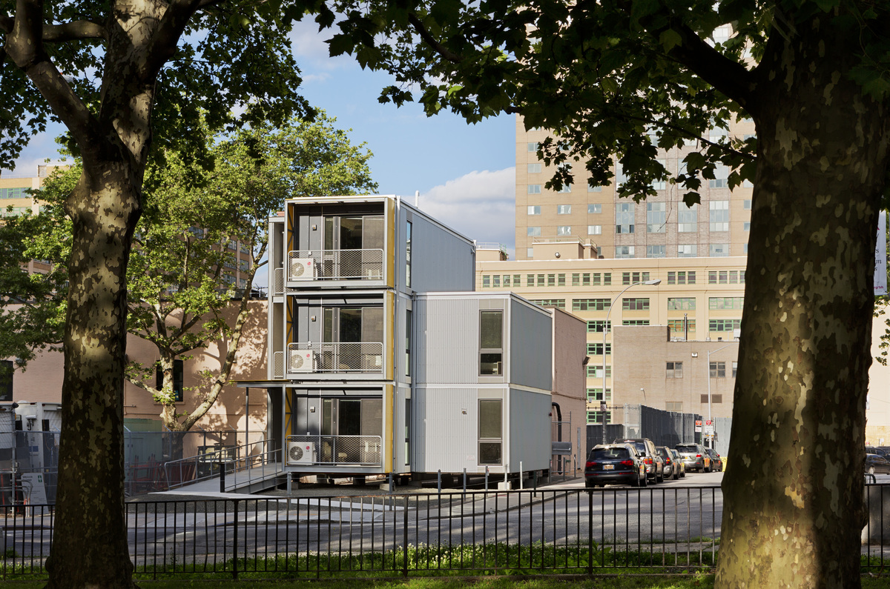Size Matters
Tags: adApt NYC, Affordable Housing, High Quality Construction, Micro-unit apartment, Mini-apartments, modular building, Modular Construction, My Micro NY, Non Combustible Construction, offsite construction, Prefabrication
For MyMicro NY our latest modular project, size really does matter. See what the experts have to say in this article.
Does size matter?
April 28, 2015 01:35PM
By Konrad Putzier

Ask any New Yorker about their biggest grievances, and living in a shoebox will likely be near the top of the list. Young Manhattanites tend to talk about their space-starved living situations much like one’s grandparents talk about the war – all despair and deprivation.
But here’s a thought: what if smaller apartments actually make for better living?
At a panel hosted by the American Institute of Architects’ New York chapter Monday night, three young architects tried to make the case that micro-apartments are not just a possible solution to New York’s affordability crisis, but also fun to live in.
“For people coming fresh to the city, the first thing has always been to find a roommate and move to Bushwick,” said Michael Kim, an architect at ARExA. “But here you’re looking at market-rate units that are located in the city and offer very comfortable living and basic common spaces.”
The trick, according to the panelists, is to design micro-apartments in a way that makes them “as humane as possible.” Eric Bunge’s firm nARCHITECTS designed Monadnock Development’s 55-unit micro-apartment building My Micro NY, which is under construction at 335 East 27th Street in Kips Bay. The units average 286 square feet, but come with 10-foot ceilings and large windows in an attempt to make them feel less stuffy. “These units can actually feel very spacious,” Bunge said.

Perhaps more important to the livability of micro units is common space, according to the panelists. Michael Kim took Brooklyn’s brownstone stoops as an inspiration for the corridors in a micro-unit building he is designing. They will offer space to sit and hang out with neighbors. And while some may consider common kitchens a nuisance, Kim believes they are actually a fun place to meet people.
The panelists insisted this kind of shared living holds appeal in the age of Zipcar and Citibike. “The micro-unit definitely lends itself to a specific population where sharing is actually a social and communal benefit,” said Miriam Peterson, a partner at Peterson Rich Office.
Still, they acknowledged that more communal space could also create its own problems. One is safety. “Something we’ve encountered time and again with our NYCHA work is how potentially dangerous shared space is,” said Peterson. “Who has ownership over them and what are the views within a population to actually share things?”
A member of the audience took the point further, asking if shared living might imperil diversity within buildings, as people tend to prefer sharing spaces with people that are like them. No one seemed to have an answer, although ARExA’s Kim suggested that “maybe ultimately there needs to be someone who oversees the schedule” for common spaces.
In the end, the panel left listeners with a sense that micro living may be the future, but that a cultural shift is needed for it to really take off. Comparing New York to denser cities like Tokyo, Eric Bunge said, “we have a different kind of DNA in terms of how much space we need. But this is something that eventually has to change.”
http://therealdeal.com/blog/2015/04/28/does-size-matter/

