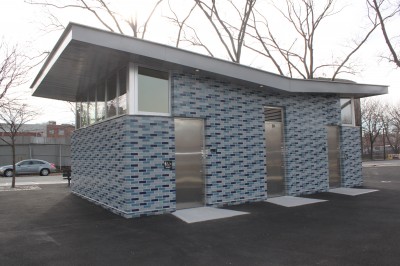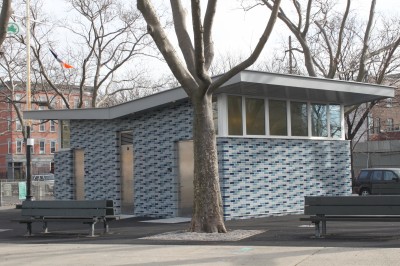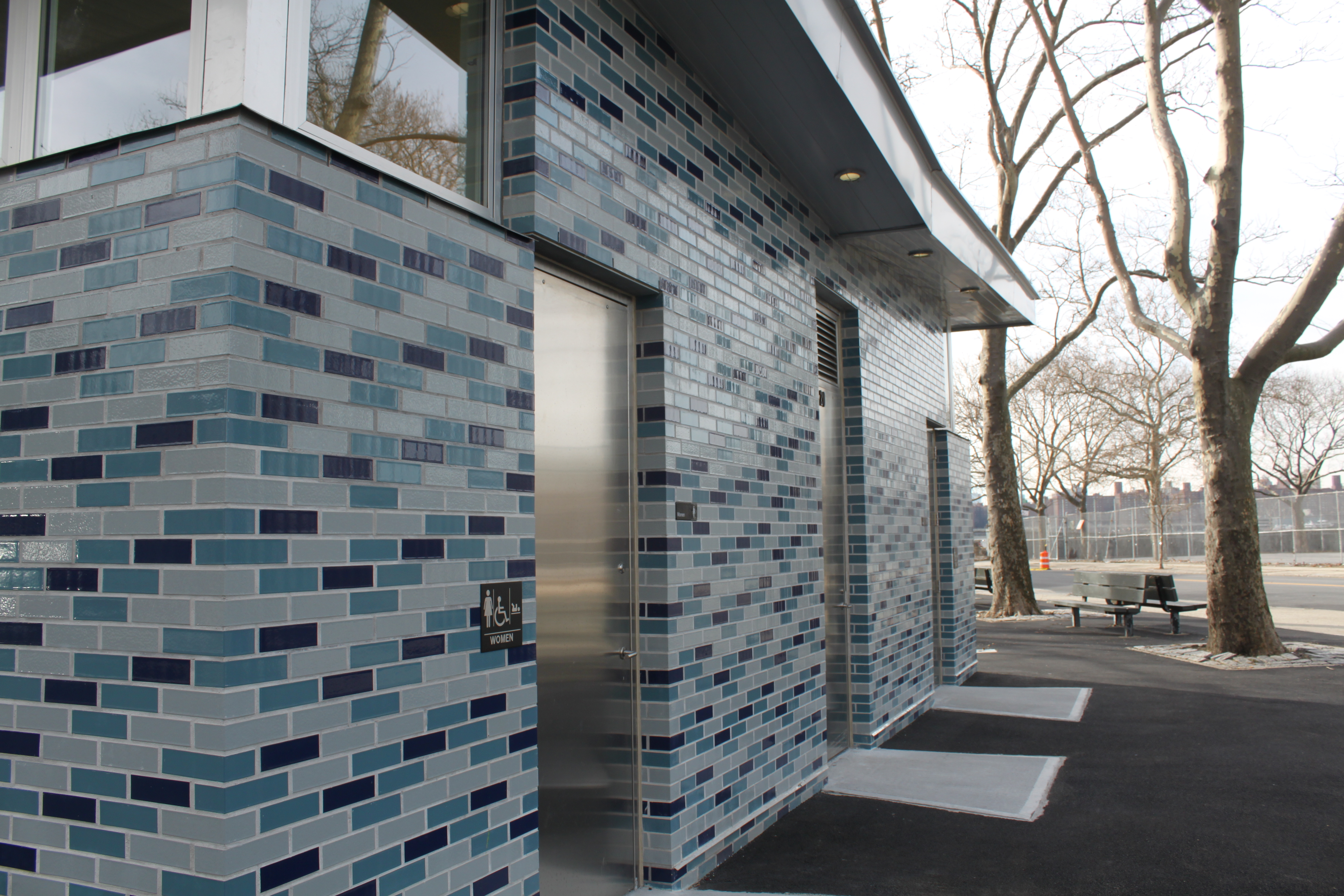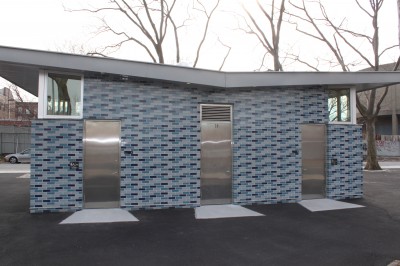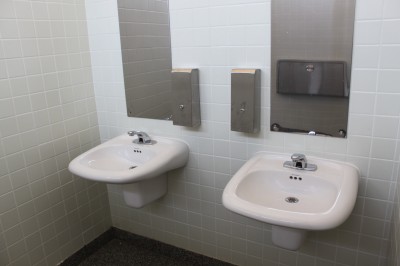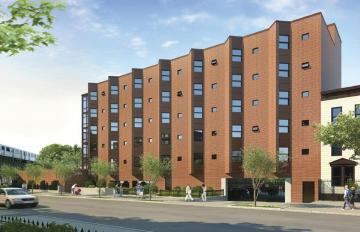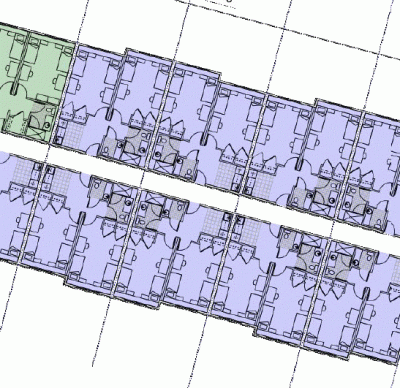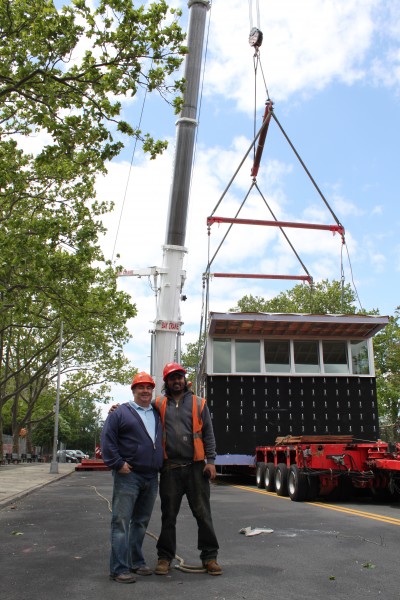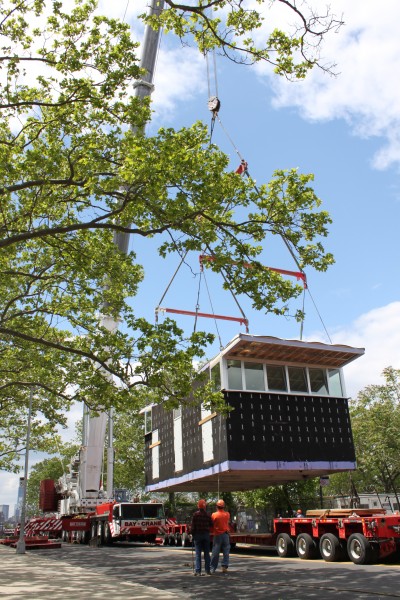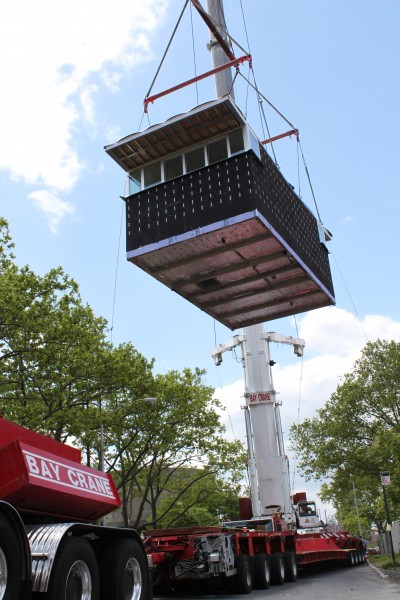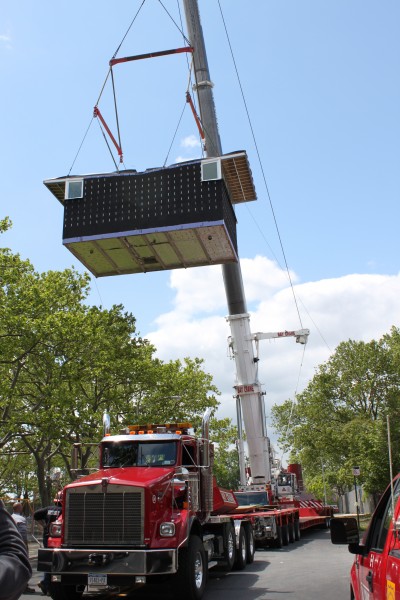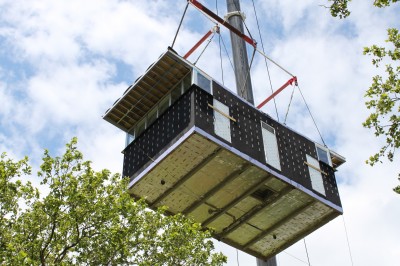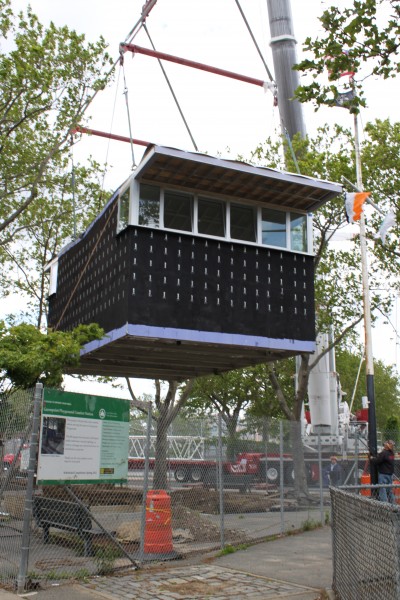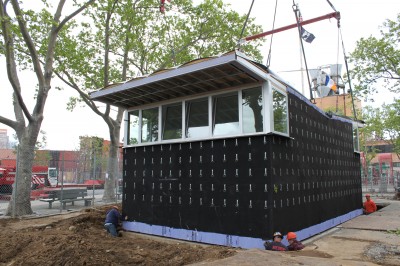Modular Housing in UK to be used for massive Social Housing project
Tags: Affordable Housing, High Quality Construction, Lean manufacturing, modular building, Modular Construction, Non Combustible Construction, offsite construction, Prefabrication, Social Housing, sustainable construction
The UK has been employing off-site construction to provide speedy, high-quality social housing for many years. The percentage of all residential construction in UK utilizing off-site construction approaches 25%. The UK has been employing off-site construction to provide speedy, high-quality social housing for many years. The percentage of all residential construction in UK utilizing off-site construction approaches 25%. In some areas such as in Scotland, as much as 45% of all single family home construction utilizes off-site construction. The following is copied from Inside Housing.Co.UK a website which follows the “News, views and jobs in Social Housing” throughout the UK. This is an example of a creative and cooperative approach to achieving new housing. We should be so far-sighted in the US! InThe UK has been employing off-site construction to provide speedy, high-quality social housing for many years. The percentage of all residential construction in UK utilizing off-site construction approaches 25%. In some areas such as in Scotland, as much as 45% of all single family home construction utilizes off-site construction.
The following is copied from Inside Housing.Co.UK a website which follows the “News, views and jobs in Social Housing” throughout the UK. This is an example of a creative and cooperative approach to achieving new housing. We should be so far-sighted in the US!
some areas such as in Scotland, as much as 45% of all single family home construction utilizes off-site construction.
The following is copied from Inside Housing.Co.UK a website which follows the “News, views and jobs in Social Housing” throughout the UK. This is an example of a creative and cooperative approach to achieving new housing. We should be so far-sighted in the US!
Inside Housing.Co.UK
Landlords plan order of 500 off-site homes
5 September 2014 | By Pete Apps
An informal consortium of social landlords is planning to club together to order 500 off-site homes.
The landlords- which include Riverside, Manchester City Council and New Charter- are interested in delivering more homes through off-site production, but require a large order for the deal to make financial sense.
New Charter’s involvement also brings in JV North, a development consortium with 12 members which may all add orders to the bid.
The group plans to place an order of 500 homes by July with an as yet unknown factory based developer of housing.
The news follows north-west procurement consortium Procure Plus’s plan to build a factory to construct off-site homes which could be up and running by 2016.
Mark Patchitt, director of regeneration at Riverside, said: ‘A lot of [off-site] manufacture needs a big order for it to make sense. The companies that set up the factories need to know they have volume and continuity to make it a worthwhile venture.
‘So we’ve got together an informal off-site manufacturing club to see if we can get together an order of at least 500 homes.’
The government is actively seeking to increase off-site production among social landlords, with a fifth of the homes under the next round of the affordable homes programme likely to be built off site.
Brandon Lewis, the housing minister, said: ‘We are encouraging the use of innovative off-site construction in house building, through planning guidance and our house building programmes.’










